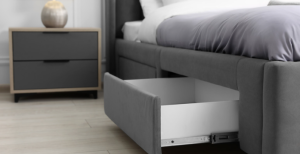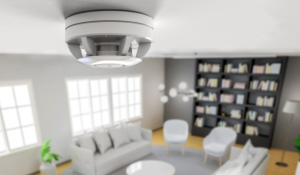How to Plan Your Bathroom Layout: A Simple Guide for Beginners
Planning your bathroom layout might seem daunting, but with a little guidance, you can create a space that is both functional and stylish. Whether you’re renovating an existing bathroom or designing a new one, a well-thought-out layout can enhance your daily routine and make your bathroom a more enjoyable place. Let’s break it down into easy steps!
Step 1: Assess Your Space
Measure Your Bathroom
Before you dive into the planning process, start by measuring your bathroom. Take note of:
– Length and Width: Measure the overall dimensions of the space.
– Height: Consider ceiling height, especially if you’re planning to add shelving or fixtures.
– Doors and Windows: Mark their locations and sizes, as they can impact the layout.
Visualize the Space
Sketch a simple floor plan to get a clearer picture of your bathroom. Don’t worry about perfection; just outline where everything currently is!
Step 2: Define Your Needs
What Do You Want?
Think about what you need in your bathroom. Consider:
– Essential Fixtures: Do you want a shower, bathtub, toilet, or sink?
– Storage Needs: Will you need cabinets, shelves, or medicine cabinets?
– Extra Features: Are you considering a vanity, additional lighting, or even a towel warmer?
Prioritize
Make a list of your must-haves versus nice-to-haves. This will help you focus on what’s most important for your space.
Step 3: Choose Your Layout Style
There are several common bathroom layouts to consider, depending on the size and shape of your space:
- Full Bathroom
– Features: Includes a shower or bathtub, toilet, and sink. Ideal for family bathrooms.
– Best For: Spaces with enough room for all fixtures without crowding.
- Three-Quarter Bathroom
– Features: Contains a shower or bathtub, toilet, and usually no sink (or a small sink).
– Best For: Guest bathrooms or additional bathrooms where space is limited.
- Half Bathroom
– Features: Only includes a toilet and sink.
– Best For: Powder rooms or small spaces that serve guests.
- Master Bathroom
– Features: A larger space often featuring a shower, bathtub, double sink, and sometimes a separate toilet area.
– Best For: Creating a luxurious and functional space for daily routines.
Step 4: Plan the Fixture Placement
Create a Work Triangle
Similar to kitchens, a bathroom should have a good flow. The key fixtures—the toilet, sink, and shower/bathtub—should be arranged for ease of use. Aim for a comfortable distance between each fixture, typically around 60-90 cm.
Consider Privacy
If possible, position the toilet in a way that provides some privacy from the sink and shower. A separate nook or an enclosed area can enhance comfort.
Step 5: Optimize Storage Solutions
Maximize Your Space
Consider incorporating:
– Vanities with Drawers: Perfect for storing toiletries and keeping surfaces clutter-free.
– Shelves or Cabinets: Use vertical space for additional storage.
– Recessed Shelving: Built into the wall, this is a great way to save space while adding storage.
Think About Accessibility
Ensure that frequently used items are easily accessible. Consider pull-out baskets or organizers in cabinets for better organization.
Step 6: Select Materials and Finishes
Choose Your Style
Select materials that fit your desired aesthetic, whether it’s modern, classic, or rustic:
– Flooring: Waterproof options like tiles or vinyl are best for bathrooms.
– Wall Finishes: Consider paint, tiles, or even beadboard, depending on your style.
Colour Scheme
Choose colours that create the atmosphere you want—soft pastels for a calming feel, or bold colours for a vibrant look.
Step 7: Get Professional Help (If needed)
If you’re feeling overwhelmed or unsure, don’t hesitate to reach out to a professional designer or contractor. They can provide valuable insights and help with installation.
Step 8: Finalize Your Design
Once you’ve planned the layout, selected materials, and considered all your needs, finalize your design. Double-check measurements and make sure everything fits into your vision.
Conclusion
Planning your bathroom layout doesn’t have to be complicated! By assessing your space, defining your needs, choosing the right layout, and optimizing storage, you can create a bathroom that is both functional and beautiful. Remember, it’s all about making the best use of your space while ensuring it meets your lifestyle needs.
With these simple steps, you’re on your way to designing the bathroom of your dreams. Happy planning!



