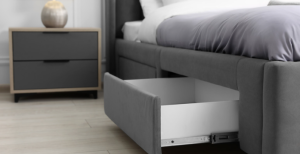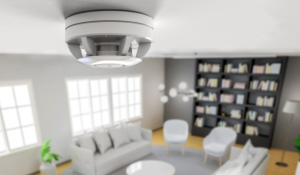How to Plan Your Kitchen Layout: A Simple Guide for Beginners
Planning your kitchen layout can feel overwhelming, but it doesn’t have to be! Whether you’re designing a brand-new kitchen or just looking to refresh your space, a well-thought-out layout can make cooking and entertaining a breeze. In this easy-to-follow guide, we’ll walk you through the key steps to create a kitchen layout that works for you. Let’s get started!
Step 1: Define Your Needs
Ask Yourself:
– How do you use your kitchen? Do you cook often, entertain guests, or need space for kids to do homework?
– What appliances do you have? Consider your fridge, stove, oven, and dishwasher.
– Do you need storage? Think about how much pantry space and cabinetry you require.
Tips:
– Make a list of essential features you want in your kitchen.
– Consider how many people will be using the kitchen at once.
Step 2: Understand Kitchen Work Zones
A well-designed kitchen often incorporates different work zones to streamline cooking and prep. Here are the main zones:
- Prep Zone: Where you chop, mix, and prepare ingredients. This area should be close to your sink and cutting board.
- Cooking Zone: This includes your stove and oven. It should be near the prep zone for easy access.
- Cleaning Zone: Your sink and dishwasher should be together for efficient clean-up.
- Storage Zone: Pantry and cabinet space for food, dishes, and utensils. This should be easily accessible from both the prep and cooking zones.
Visualize:
Draw a simple layout of your kitchen and mark where you’d like each zone to be. This will help guide your design.
Step 3: Choose a Kitchen Layout Style
There are several popular kitchen layouts to choose from, depending on your space and needs:
- L-Shaped Kitchen
– Best For: Small to medium spaces.
– Features: Counter space on two adjacent walls, leaving an open area for traffic flow.
- U-Shaped Kitchen
– Best For: Larger spaces.
– Features: Countertops and cabinets on three walls, offering ample workspace and storage.
- Galley Kitchen
– Best For: Narrow spaces.
– Features: Two parallel countertops with a walkway in between. This layout maximizes efficiency.
- Island Kitchen
– Best For: Open concept spaces.
– Features: A central island that can serve as extra prep space, storage, and even seating.
- Peninsula Kitchen
– Best For: Limited space but needing a dining area.
– Features: Similar to an island but connected to a wall, offering additional counter space.
Step 4: Plan the Flow and Traffic
Consider:
– Work Triangle: The ideal kitchen layout should form a triangle between the stove, sink, and fridge. This minimizes unnecessary movement while cooking.
– Traffic Patterns: Ensure there’s enough space for people to move around without bumping into each other or appliances. Aim for at least 1 meter (3 feet) of clearance.
Step 5: Measure Your Space
Tools You’ll Need:
– Tape Measure: Measure the length and width of your kitchen, including doorways and windows.
– Graph Paper or Design Software: Use graph paper to sketch your layout to scale, or try an online kitchen design tool.
Tips:
– Note the location of plumbing and electrical outlets, as these will influence appliance placement.
– Don’t forget to consider the height of countertops and shelves, especially if you’re tall or short!
Step 6: Select Materials and Colours
Consider:
– Countertops: Choose materials that are durable and easy to maintain.
– Cabinets: Think about the style and finish that fits your kitchen theme.
– Flooring: Select flooring that can withstand spills and heavy foot traffic.
Colour Scheme:
– Pick a colour palette that reflects your style, whether it’s warm and cozy or sleek and modern.
Step 7: Finalize Your Design
Once you’ve mapped out your layout, materials, and colours, it’s time to finalize your design. Consider consulting a kitchen designer for professional insights, especially if you’re making significant changes.
Conclusion
Planning your kitchen layout doesn’t have to be complicated! By defining your needs, understanding work zones, choosing a layout style, and considering the flow of your space, you can create a kitchen that is both functional and beautiful. Remember to measure carefully and select materials that suit your lifestyle. With a little planning and creativity, your dream kitchen is within reach!



