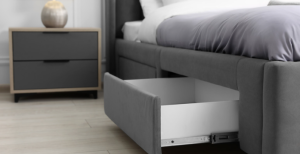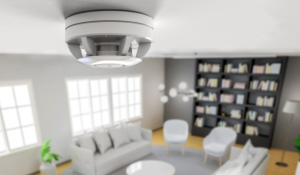How to Plan Your Built-In Cupboard Layout: A Simple Guide for Beginners
If you’re looking to maximize your storage space and create a stylish, organized area in your home, planning a built-in cupboard layout is a fantastic idea! Whether it’s for your bedroom, living room, or home office, a well-designed built-in cupboard can enhance your space and improve functionality. In this easy-to-follow guide, we’ll walk you through the steps to create a built-in cupboard layout that suits your needs. Let’s dive in!
Step 1: Assess Your Space
Measure Your Area
Before you start planning, take accurate measurements of the area where you want the built-in cupboard. Note the height, width, and depth of the space. Don’t forget to consider:
– Doors and Windows: Ensure your cupboard won’t obstruct any doors or windows.
– Ceiling Height: Make the most of vertical space, especially if you have high ceilings.
Visualize the Space
Sketch a simple floor plan to visualize where the built-in cupboard will go. This doesn’t have to be perfect—just a basic outline will do!
Step 2: Define Your Needs
What Will You Store?
Think about what you’ll be keeping in the cupboard. This could include:
– Clothes and shoes
– Books and documents
– Toys or games
– Kitchenware or pantry items
Prioritize Your Items
Make a list of your most important items. This will help you determine how much space you need and what features your cupboard should include.
Step 3: Choose Your Layout Style
There are several popular styles for built-in cupboards, depending on your storage needs and space constraints:
- Sliding Doors
– Best For: Tight spaces where swinging doors would be impractical.
– Features: Easy access and saves space, as they slide open without needing extra clearance.
- Bi-Fold Doors
– Best For: Small rooms where full access is needed without taking up too much space.
– Features: Doors fold back to open, offering a wide view of the contents.
- Full-Height Cabinets
– Best For: Maximizing vertical storage, great for clothes or linens.
– Features: Tall cabinets can provide ample space for shelves or hanging items.
- Open Shelving
– Best For: Decorative storage and easy access to frequently used items.
– Features: Ideal for displaying books, plants, or kitchenware.
Step 4: Plan the Interior Layout
Organize the Interior
Think about how you want to arrange the inside of your cupboard:
– Shelves: Adjustable shelves can accommodate items of different heights.
– Hanging Rods: Great for clothes—consider double rods for more space.
– Drawers: Perfect for smaller items or accessories, helping to keep everything organized.
– Dividers: Use dividers to separate items within drawers or on shelves.
Sketch It Out
Create a rough drawing of the interior layout. Mark where shelves, rods, and drawers will go based on what you plan to store.
Step 5: Choose Materials and Finishes
Select Materials
Choose durable materials that fit your budget and style. Common options include:
– Plywood: Strong and versatile, often used for custom cabinetry.
– MDF (Medium Density Fibreboard): Smooth and easy to paint, great for a sleek finish.
– Melamine: Cost saver, versatile, durable and comes in an array of colours and finishes.
Finishing Touches
Consider the finish for your cupboard:
– Paint: Choose colours that complement your room’s décor.
– Stain: Enhances the natural beauty of wood while providing a classic touch.
– Hardware: Don’t forget to select handles or knobs that match your style!
Step 6: Get Professional Help (If needed)
If you’re unsure about your design or installation, don’t hesitate to consult with a professional carpenter or designer. They can provide valuable insights and help bring your vision to life.
Step 7: Finalize Your Design
Once you’re happy with your layout, materials, and finishes, it’s time to finalize your design. Double-check your measurements and make sure everything aligns with your needs and preferences.
Conclusion
Planning your built-in cupboard layout can be a rewarding project that enhances both the functionality and style of your space. By assessing your needs, choosing the right layout style, and carefully planning the interior, you can create a built-in cupboard that perfectly suits your lifestyle. Remember, it’s all about maximizing your storage while making your space look great!
With these simple steps, you’re well on your way to creating a stylish and organized built-in cupboard. Happy planning!



